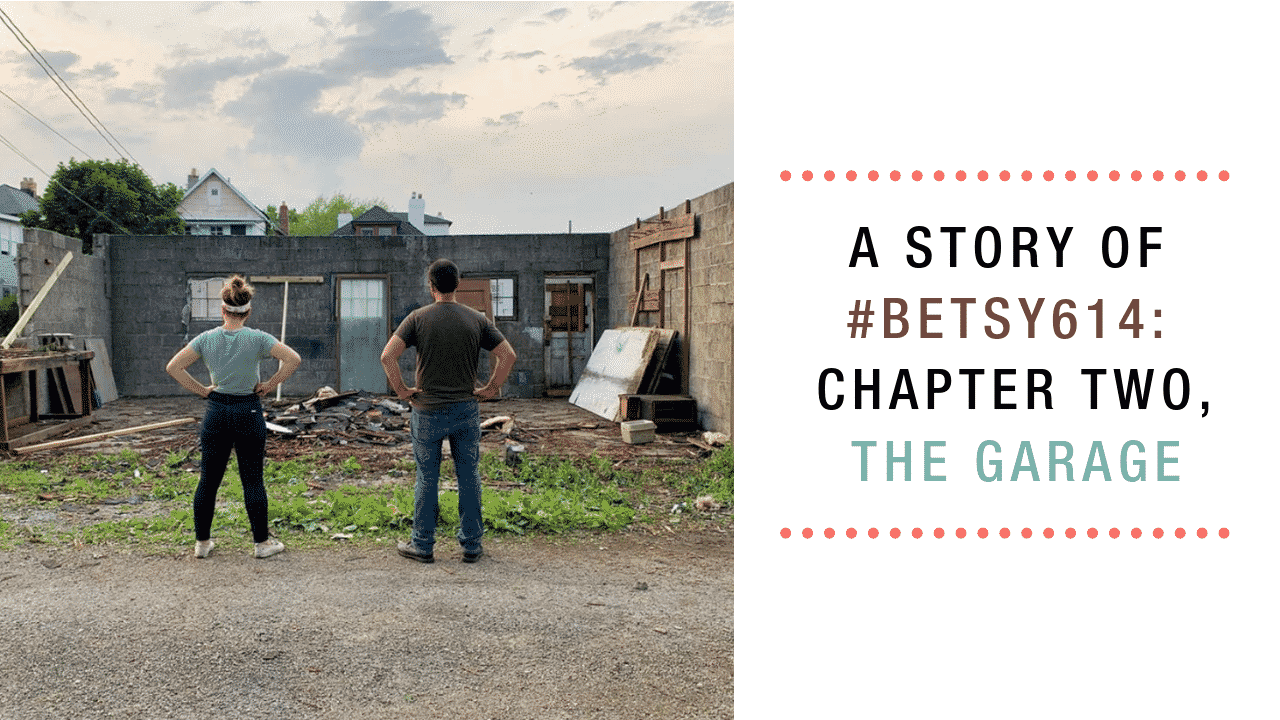
24 Jun A Story of #Betsy614: Chapter Two, The Garage
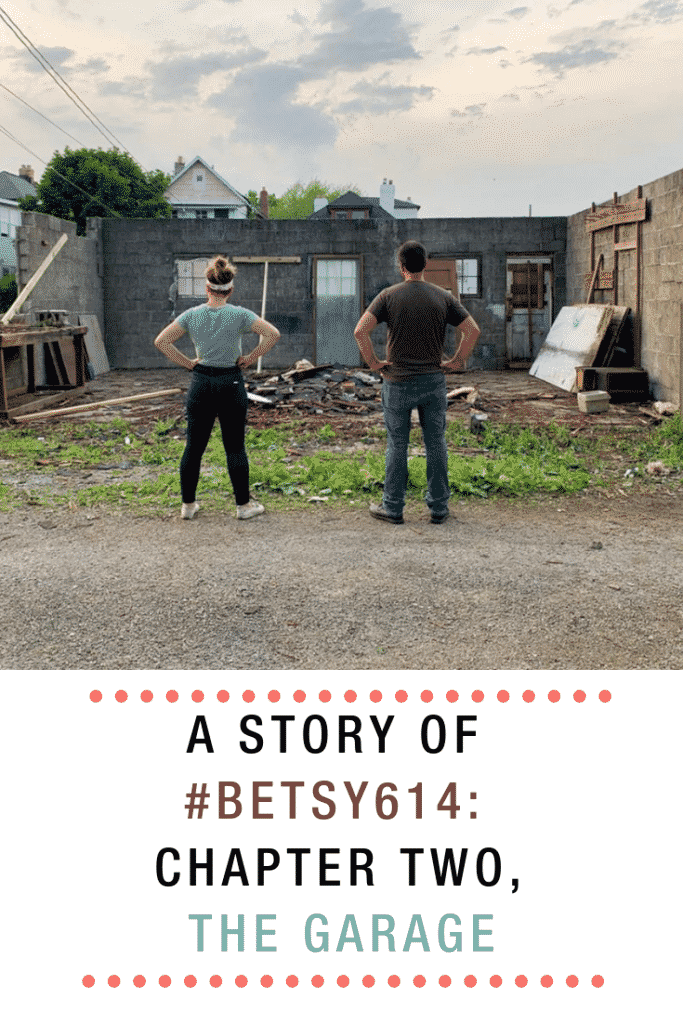
And The Walls Came A Tumbling Down…
Sooooo… you might have seen on our Instagram that PART OF #BETSY614’S GARAGE WALL CAME DOWN!!!!
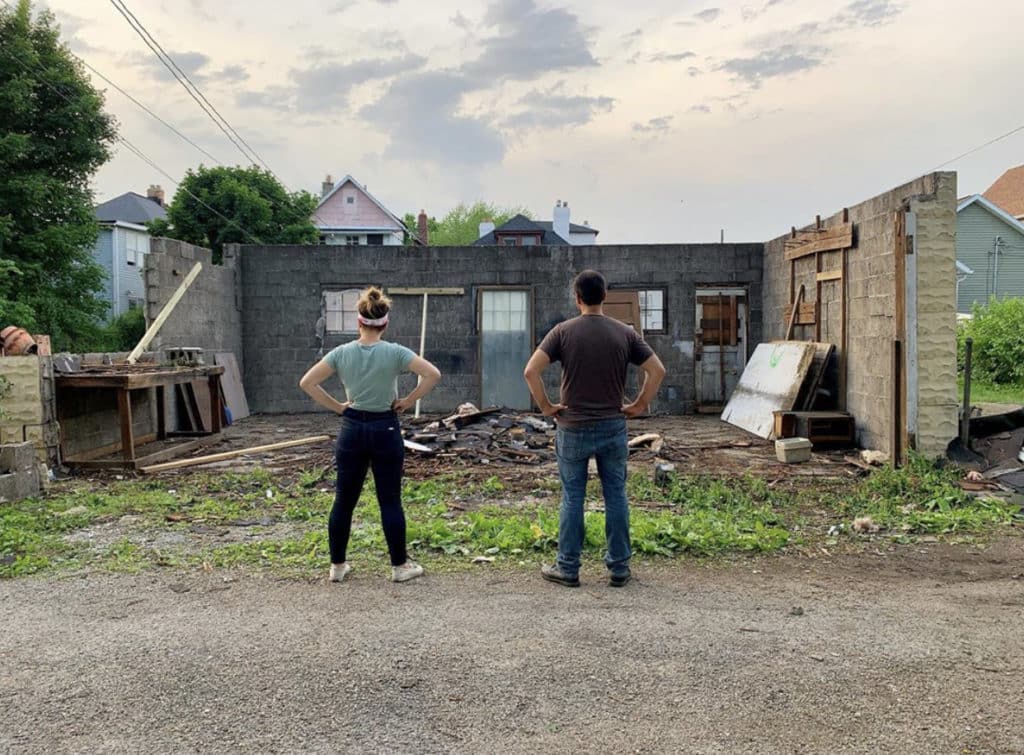
Yep… you’re seeing this right. The wall did in fact come down when we were taking off Betsy’s garage roof.
This happening really made Nick and I realize how much we have grown to roll with the punches…
We’ve Grown!!!
If this were 2012 when we were just getting started, I may have lost my shit and then Nick would be telling me everything was going to be okay. Then later he would tell me he was freaking out internally as well.

2019 Nick and Sarah roll with the punches. We actually didn’t have much to worry about… our contractor wasn’t worried and said that this is a fairly easy fix!
Garage Condition When We Bought Betsy…
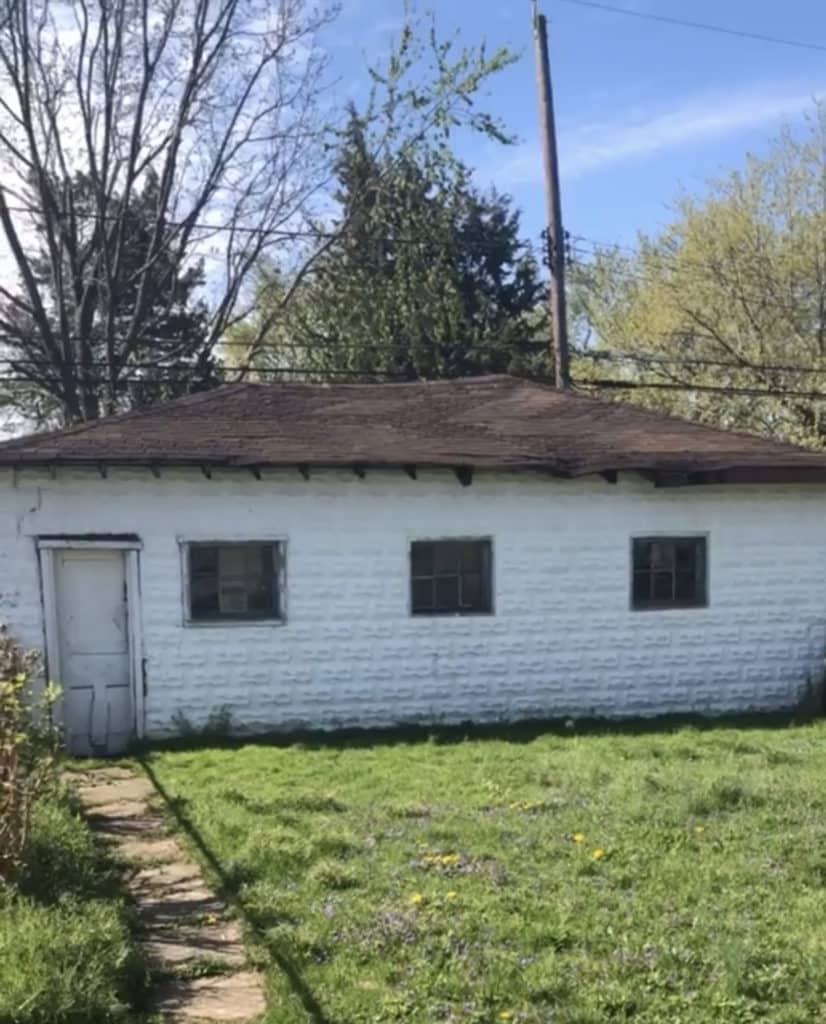
See why we had to remove the roof in the first place?! No matter what we would have done, that wall would have been likely to come down.
Garage Realization…
Nick was driving around Southern Orchards one day, the neighborhood our flip is in, and realized that our garage was the only three-car garage in the area.
He also realized that to the left of our garage was open space where we could add a parking pad, creating up to 3-4 more parking spaces.
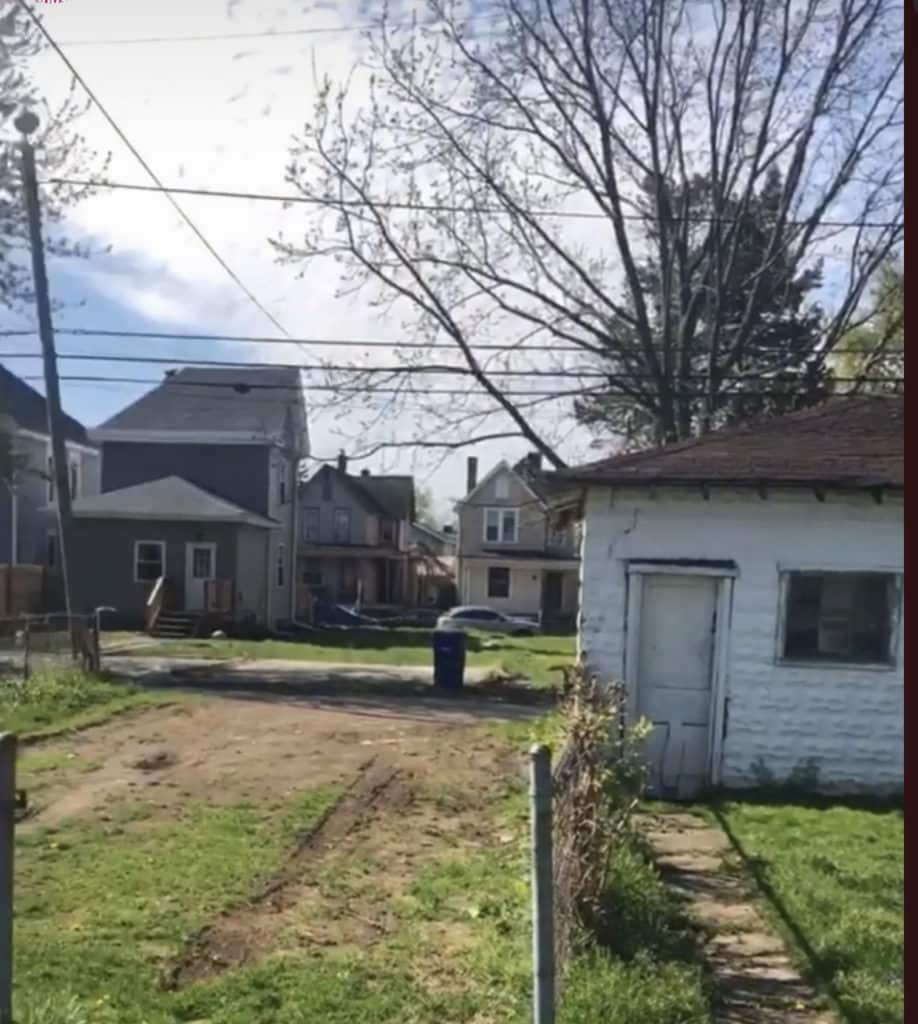
New Garage Plans…
Parking is a struggle… don’t tell Nick but I have received two parking tickets in the past month…
We wanted to make sure that the next owners of #Betsy614 would have enough parking for themselves and their guests, while also having space for storage in their garage.
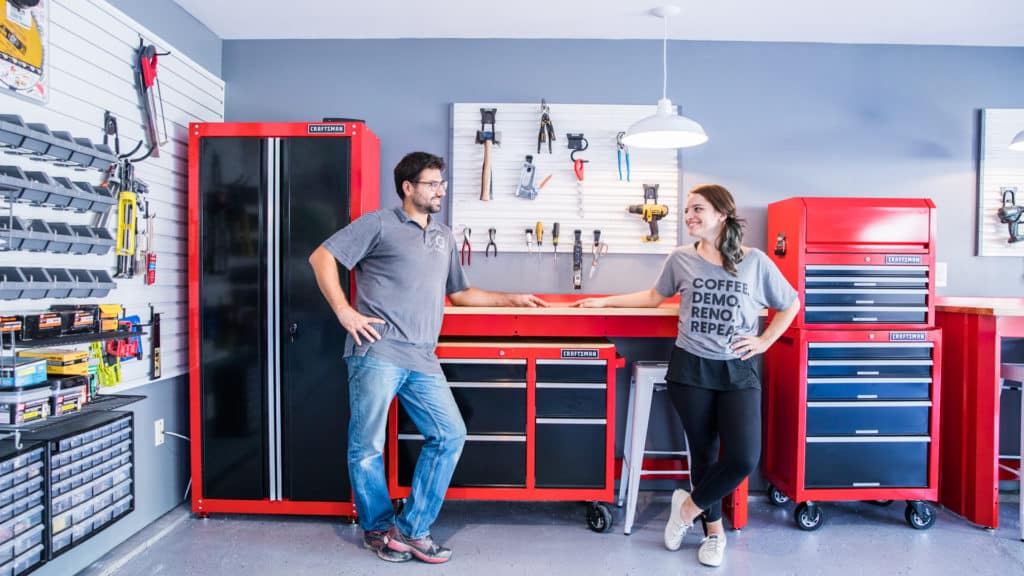
The inside of the garage will be able to park two vehicles and will also have a badass work station. However, they could use the work station to park another car so that three cars would fit!
Want to know how to have a badass garage of your own? Click here for tips on organizing your garage!!
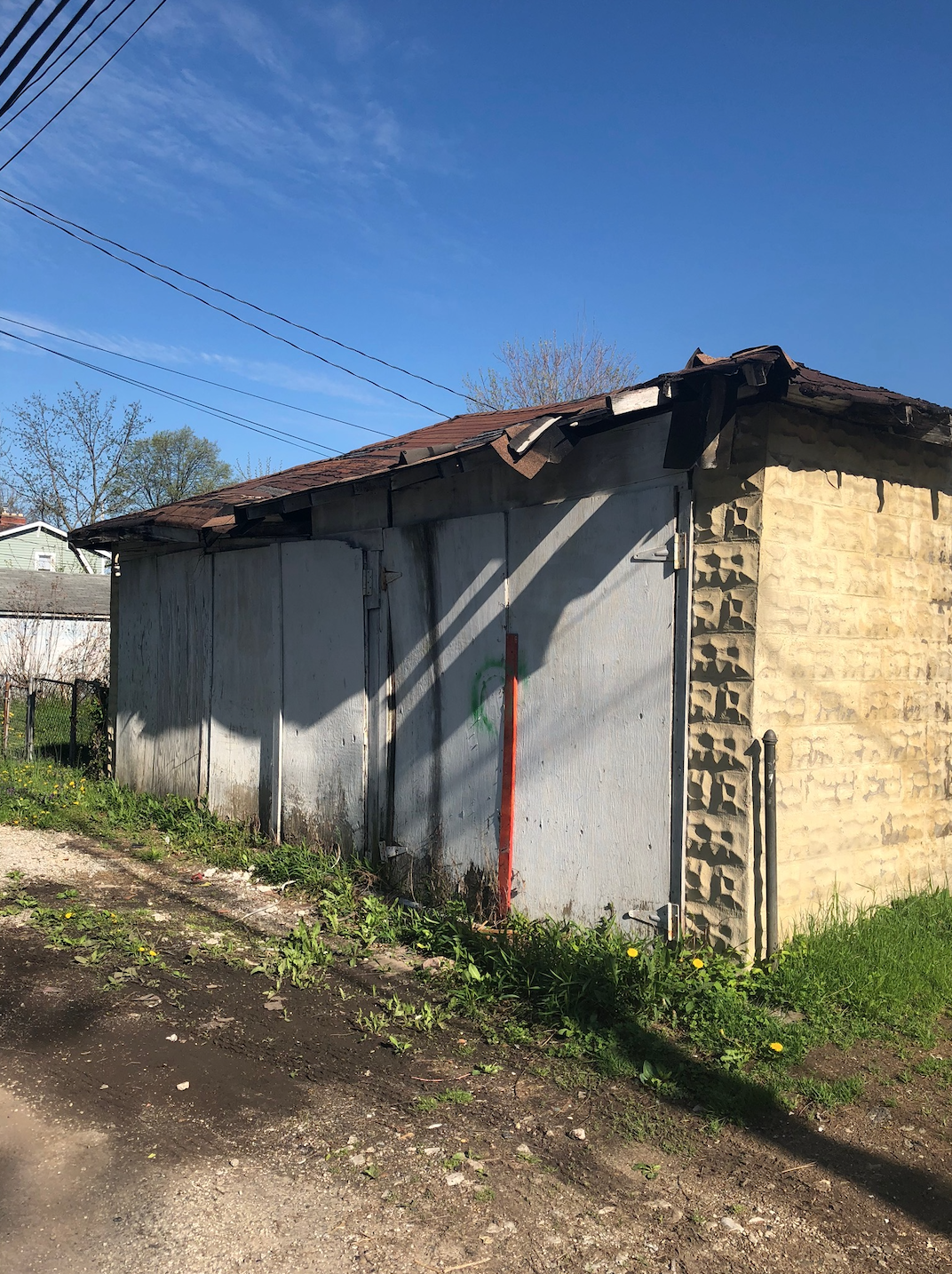
We used to have three single bay garage doors… so we have decided to do a double bay and single bay garage door that will lead to the work station.
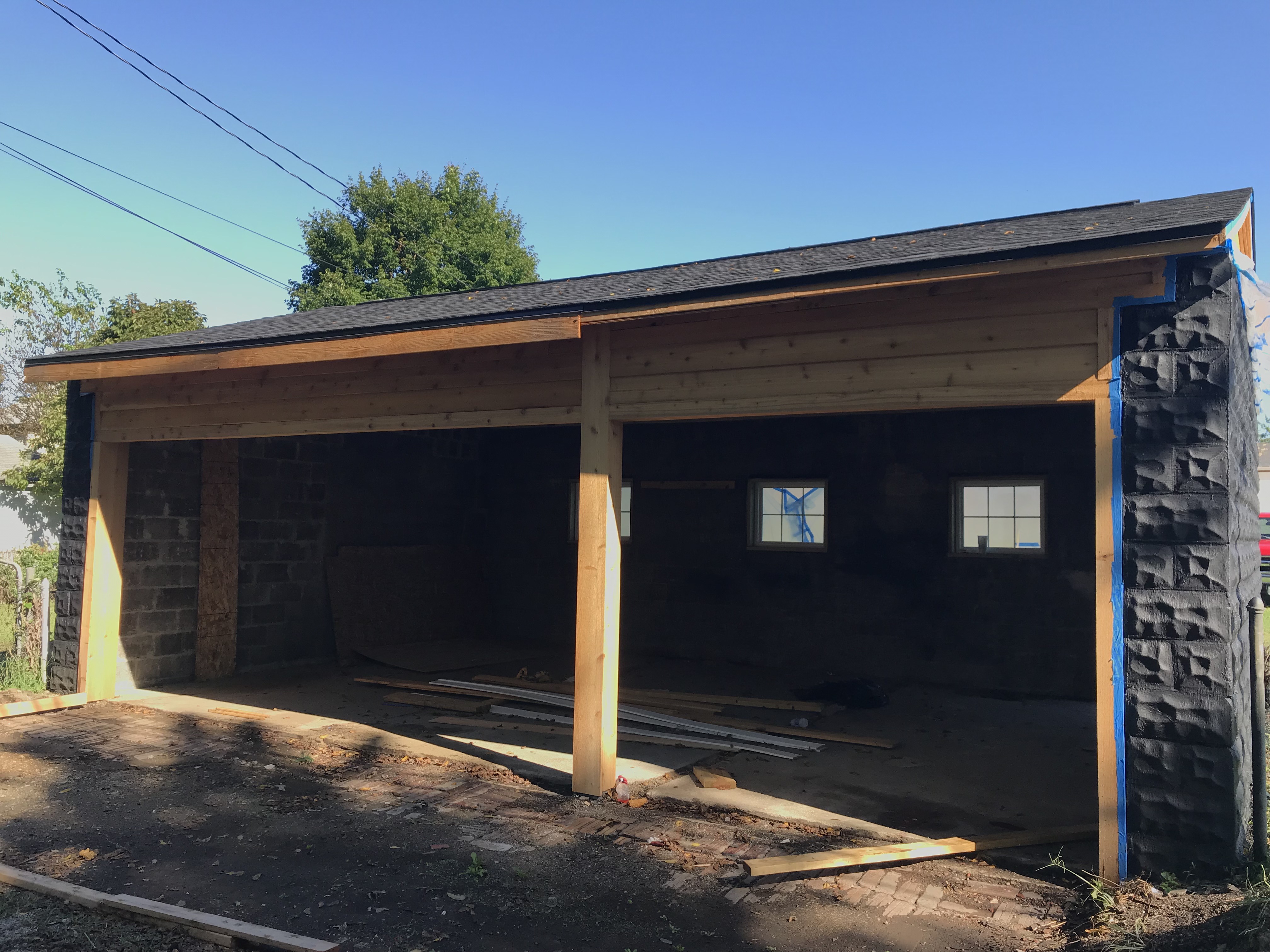
The exterior of the garage has now received a major facelift… a new roof, garage doors, new windows, a new back door, and all new electrical.
The Major Fixes…
Since we had to completely redo the roof… we preordered the trusses! This saved us so much time! All we had to do was install them rather than having to spend a TON of time assembling them.
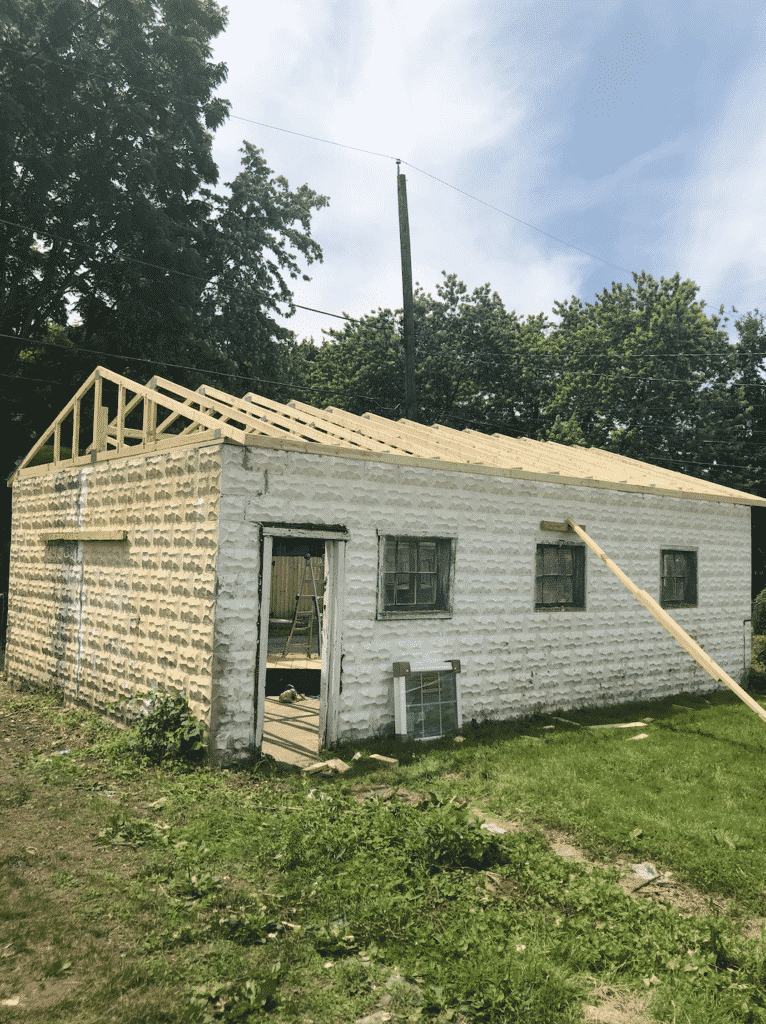
Remember at the top of this post how I showed you that the garage wall came down? We had to repair that wall BEFORE we could put the new roof on!
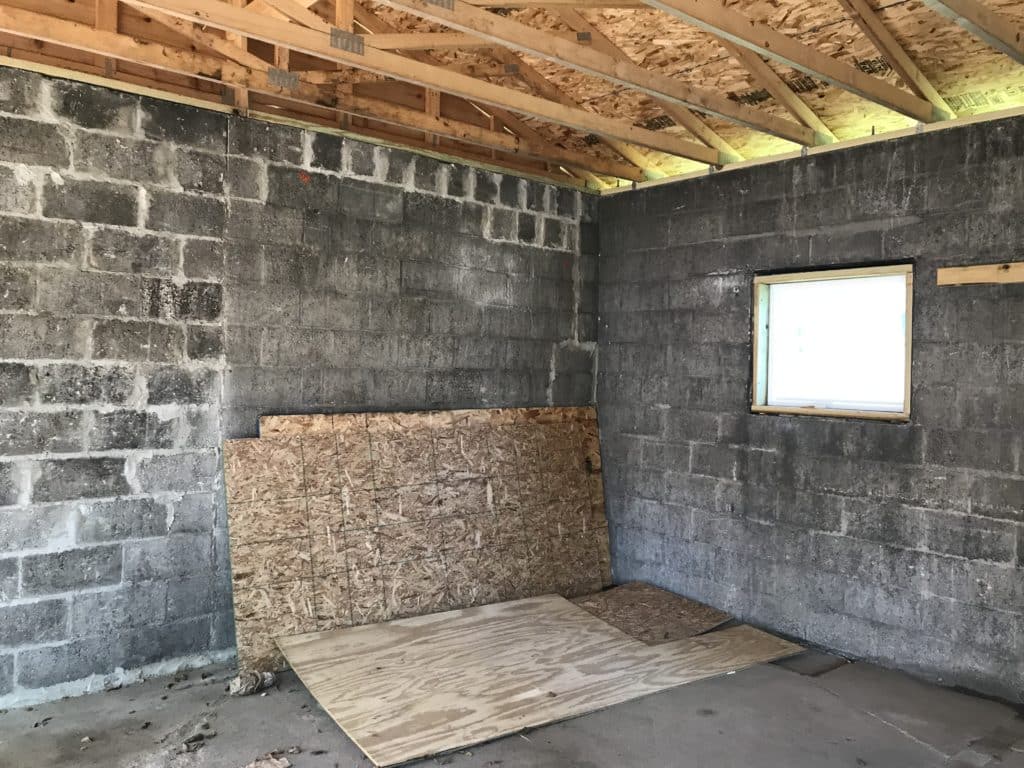
Also… maybe TMI but one of our contractors said one day he was walking out to the garage and two people were getting freaky in there… (insert barf face emoji).
Moody Exterior…
Crazy what a little bit of paint can do, right?!!! We love how the cedar accents on the main house will match with the garage in the back…
Here is a picture of the garage before to jog your memory!
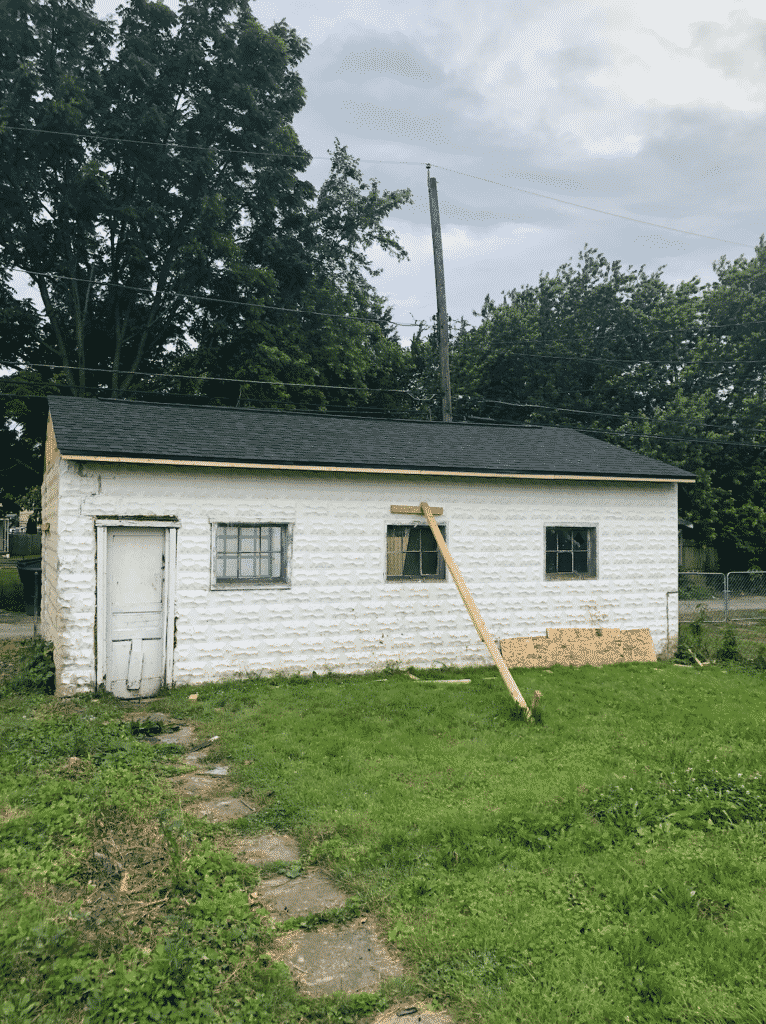
What Still Needs to Be Done…
- Concrete laid at the entry of the garage
- Single and double garage doors installed
- Black exterior door installed
- Work station assembled and installed
- Paving the parking pad
- Paving the new walkway from the garage to the house
- AND we have talked about adding flower boxes to each window, how cute would that be?!
The Turnout…
This goes to show that a little love, paint, and thought goes a long way with a space! I mean, the transformation has us drooling so far! We can’t wait to show you when it is finished!!

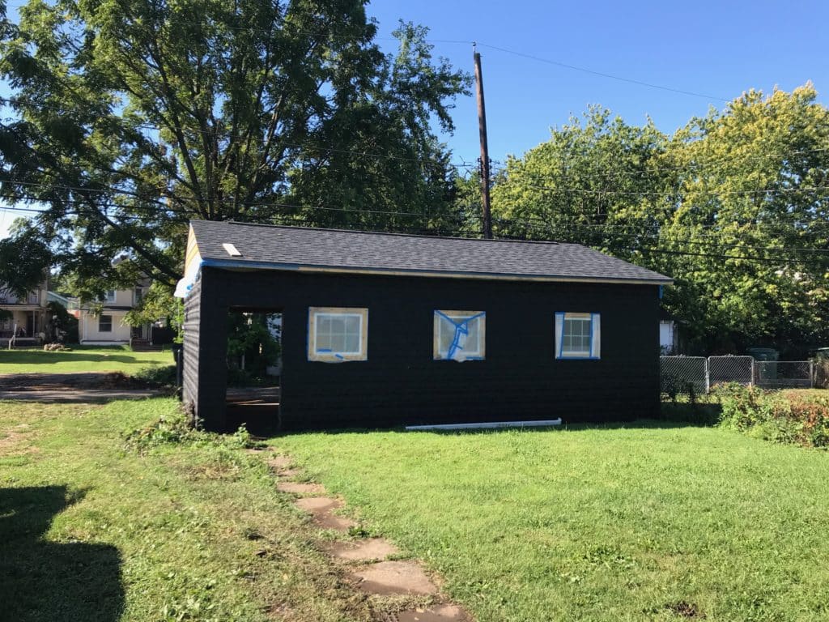
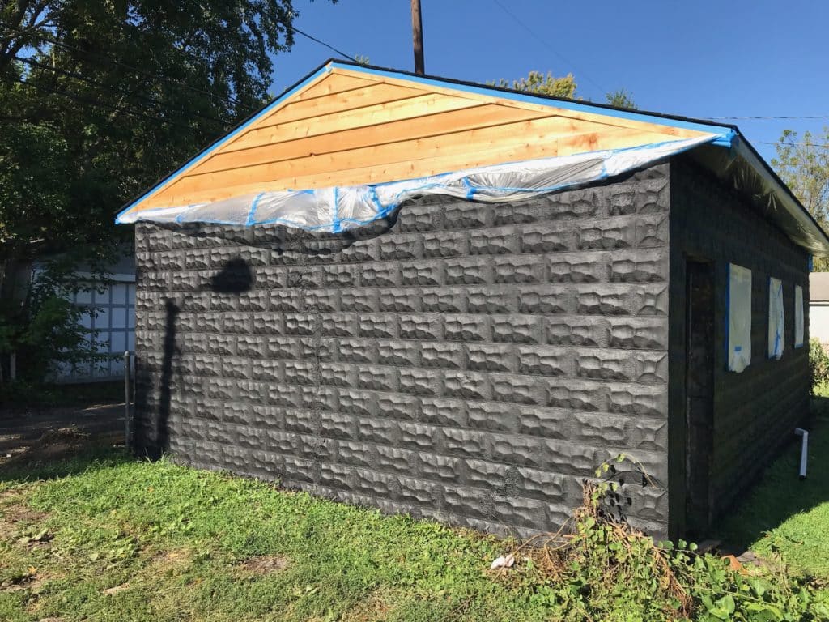
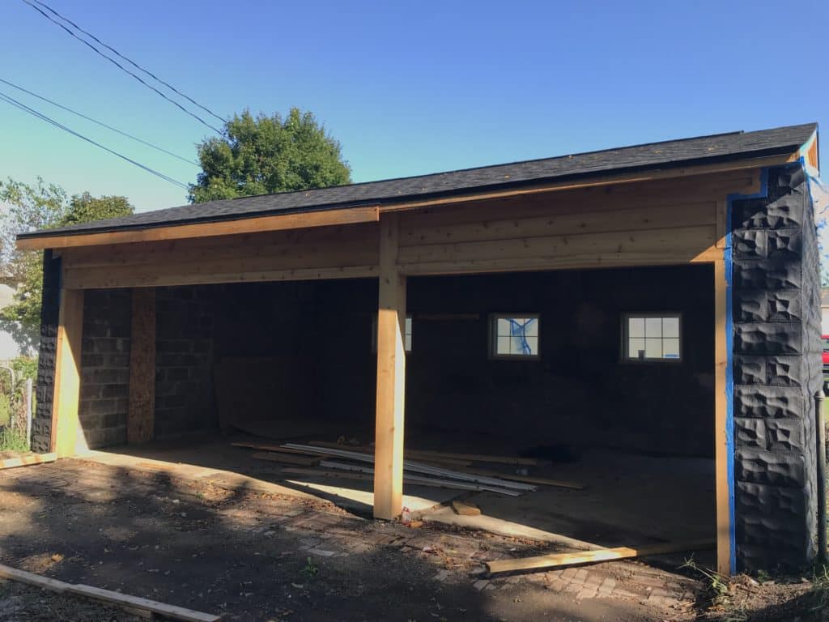
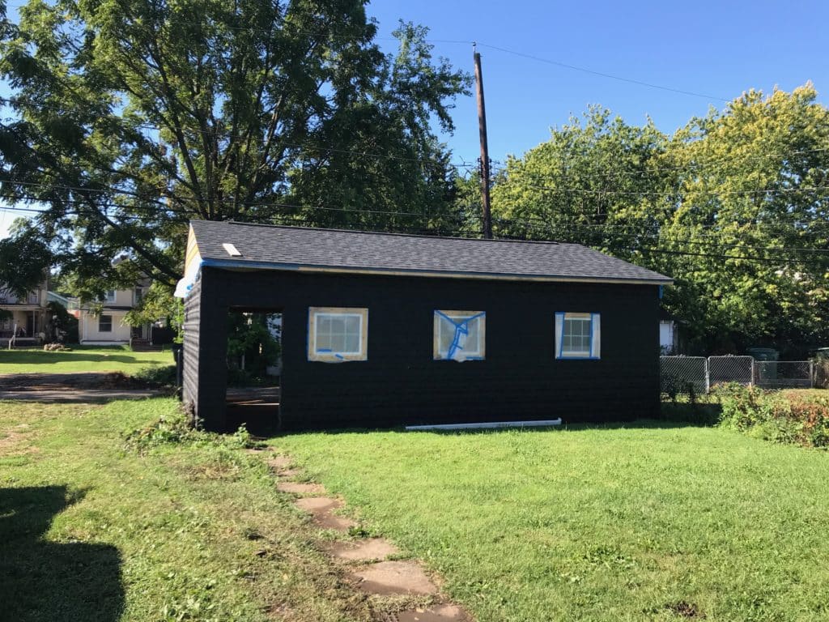
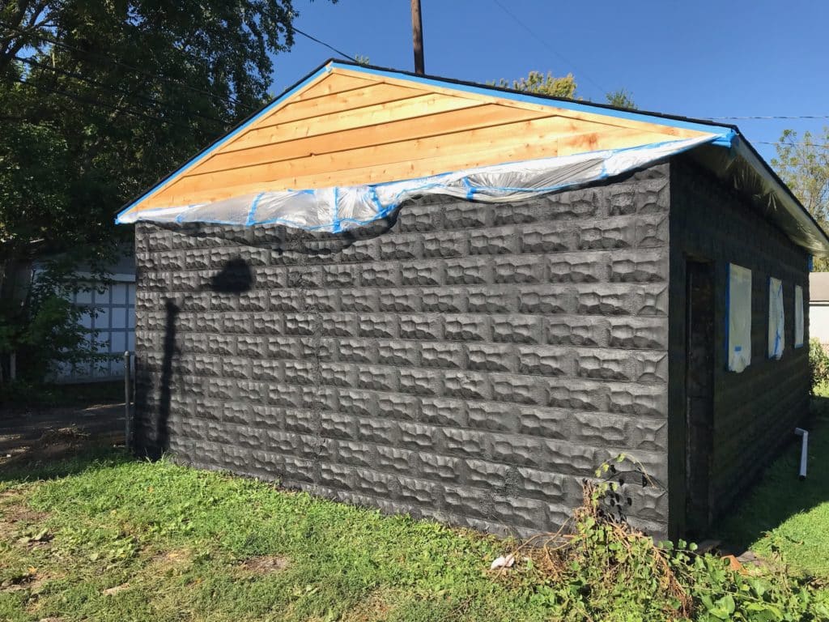
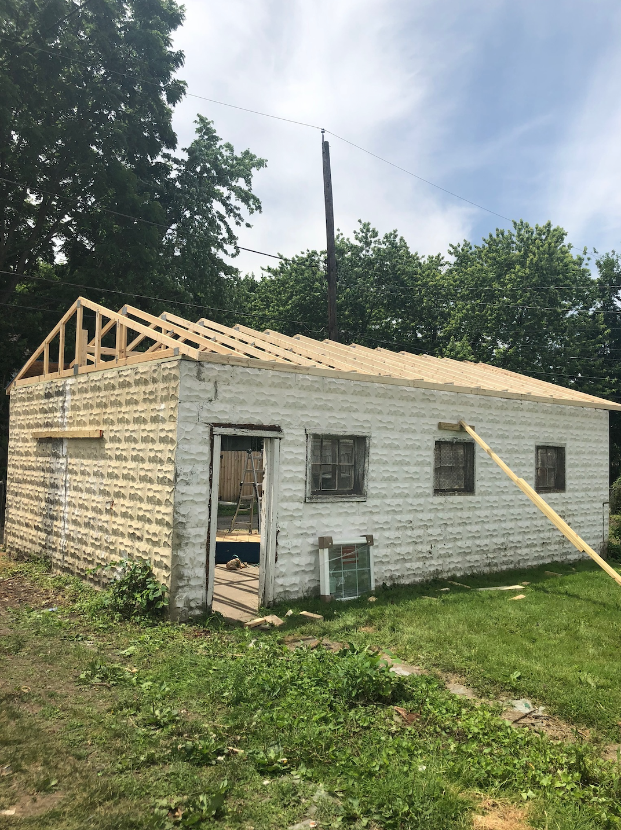
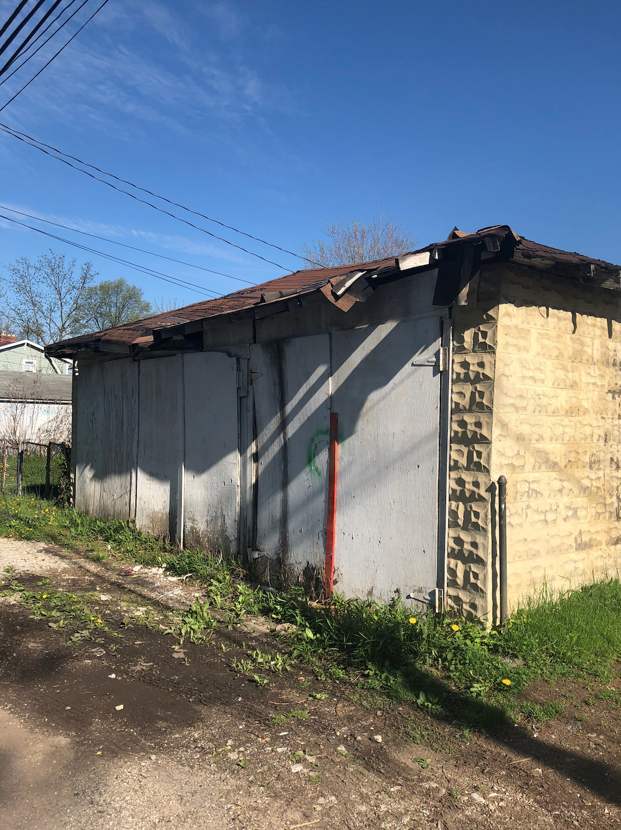

No Comments