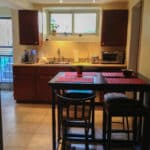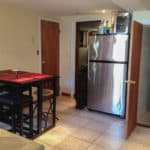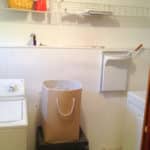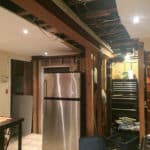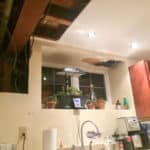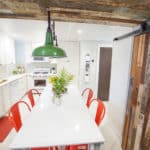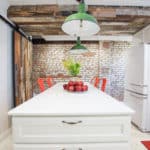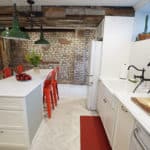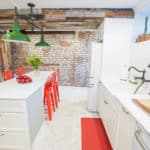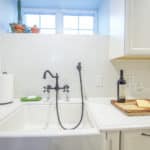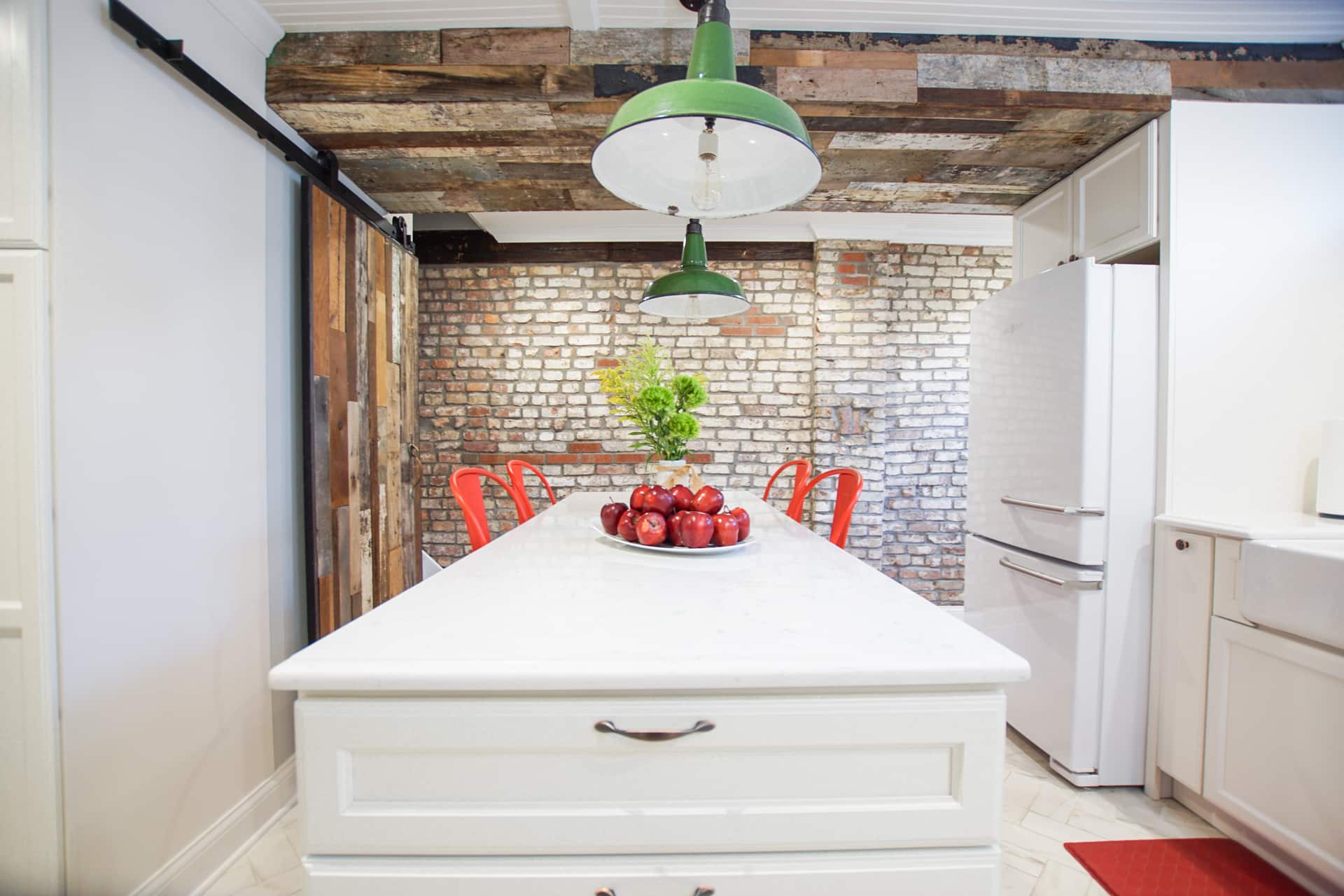
A Kitchen Makeover
The only kitchen in the home was located in the basement. Anything goes in NYC! We couldn’t afford to move the kitchen upstairs so we knew redesigning the kitchen had to have extra special unique design touches. We combined the laundry room and kitchen space to open up the layout. We decided on a white kitchen but implemented tons of different textures to keep things interesting. A handmade (by us!) sliding barn door was installed to save space between our tool storage room and our 7′ island. The space was completed with an exposed brick wall and a DIY island chandelier! When it came time to sell, this space was the show stopper. No one cared it was in the basement!

